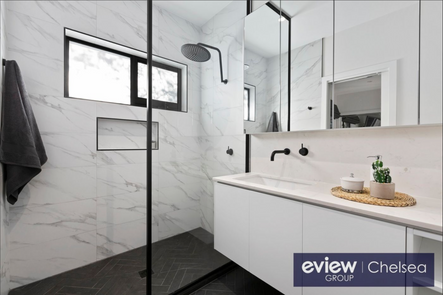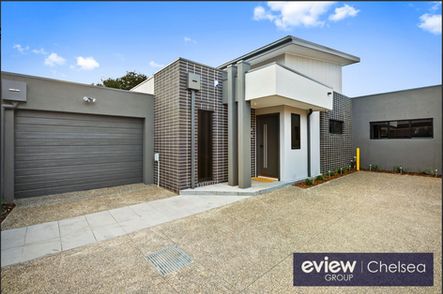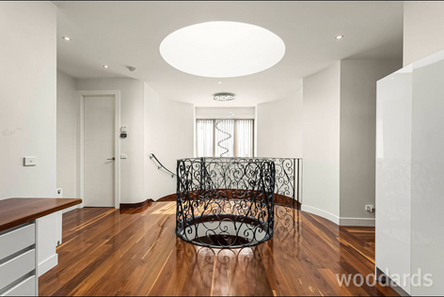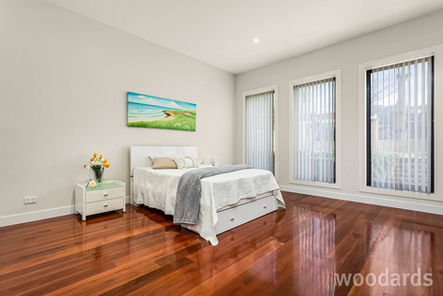Cheltenham
39 Argyle st Chelsea
Four Luxury townhouses that combines modern living with relaxed and stunning gourmet Miele kitchen, with stone island bench, sleek cabinetry and mirrored splashback. Stacking doors extend the space to a private courtyard featuring a bluestone alfresco area, premium auto louvre sunroof and easy-care gardens complete with irrigation. Each townhouse have engineered timber floors, plantation shutters, herringbone floor tiles, matt black tapware for that modern look, guest powder room, split system heating and cooling.
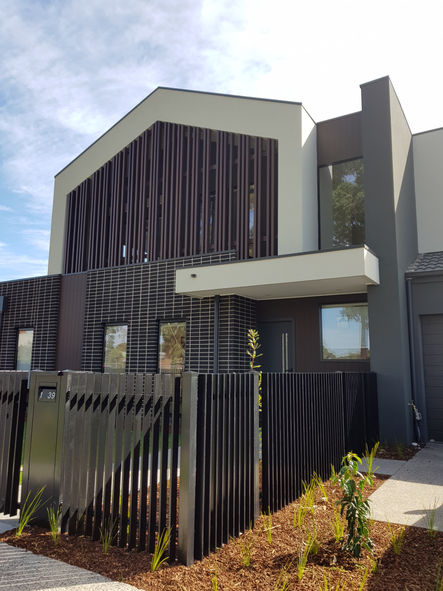
3 Gillman Street Cheltenham
Nine modern low maintenance townhouses. Open plan sparkling kitchen/meals area with Bosch appliances including gas cook top and integrated dishwasher. Light and bright living rooms with floorboards flowing onto decked courtyard. Spacious laundry with plenty of storage space.

300 Napier street Strathmore
With no expense spared this substantial five bedroom, four bathroom modern family masterpiece has been designed by Aras Holdings, (the owner of the house). Enter through a grand foyer that is highlighted by a large custom-made glass ceiling dome, flooding a double height void and hardwood timber staircase. Sophisticated interiors showcase open plan living, dining zones featuring soaring ceilings, premium brush box and ironbark timber flooring. A luxury kitchen that compliments the marble waterfall edge island/bench tops, Blum sensor-activated cabinetry, AEG induction cooktop, pyrolytic oven and butler's pantry. The dinning space spills into an all-weather alfresco featuring an inground pool (7.5m x 4.5m), with a poolside bathroom and private garden. Upstairs comprises home office, indulgent master with dressing room and marble ensuite, further bedrooms, most with WIRs, luxury marble bathroom to match. The huge laundry comes with a chute and powder room. Luxuriously appointed with hydronic heating, cooling, walk-in linen, CCTV/alarm/intercom/keyless entry, solar electricity, internally accessed automated double garage.
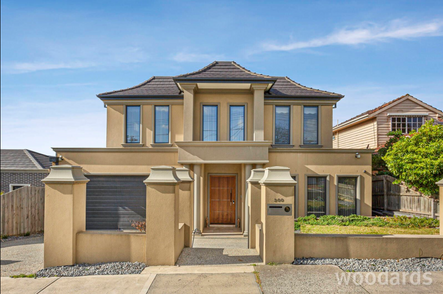
13 Harding street Mickleham
Modern and low maintenance home with four bedrooms, including a master bedroom with a sophisticated bathroom and walk in wardrobe. Walk through the corridor into a huge open plan kitchen, living and dinning that flows to the backyard. The modern kitchen has a butlers kitchen that comes with stainless still cook top and oven. The family home also has two bathrooms and a laundry room.






144 Hume Highway Somerton
Office warehouse that has it all. It includes a spacious office area, heating & cooling, container height roller door, kitchen and bathroom amenities with ample parking.











